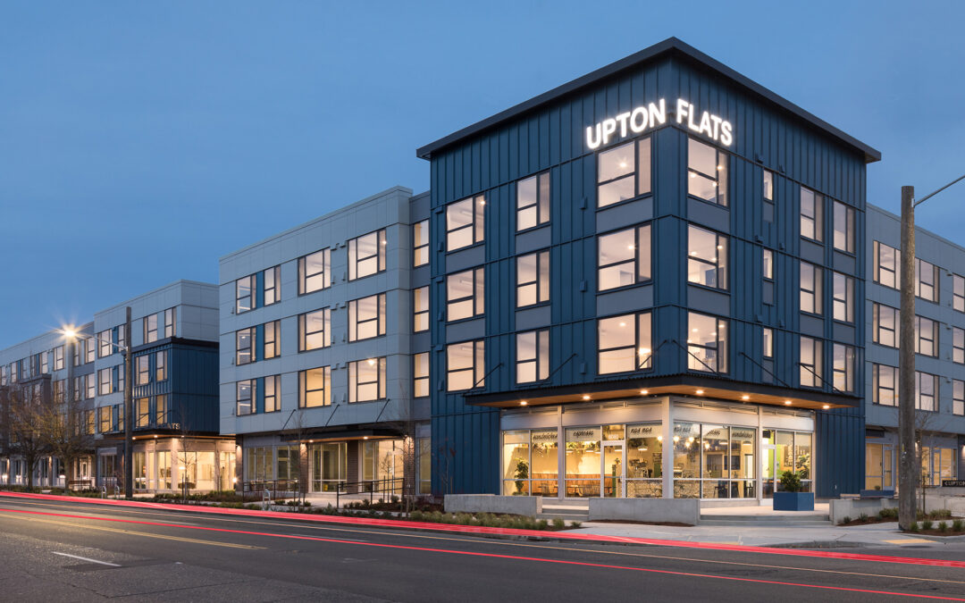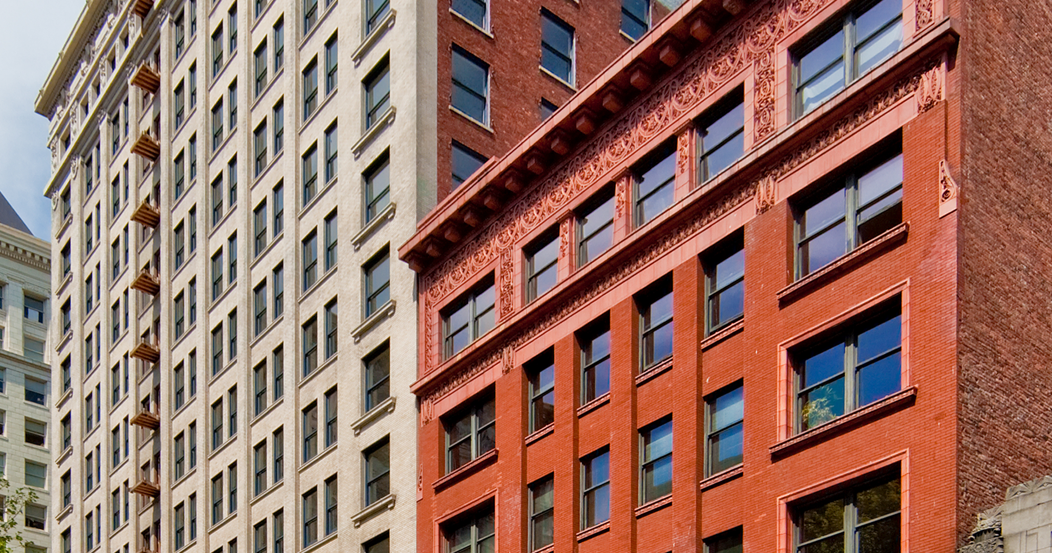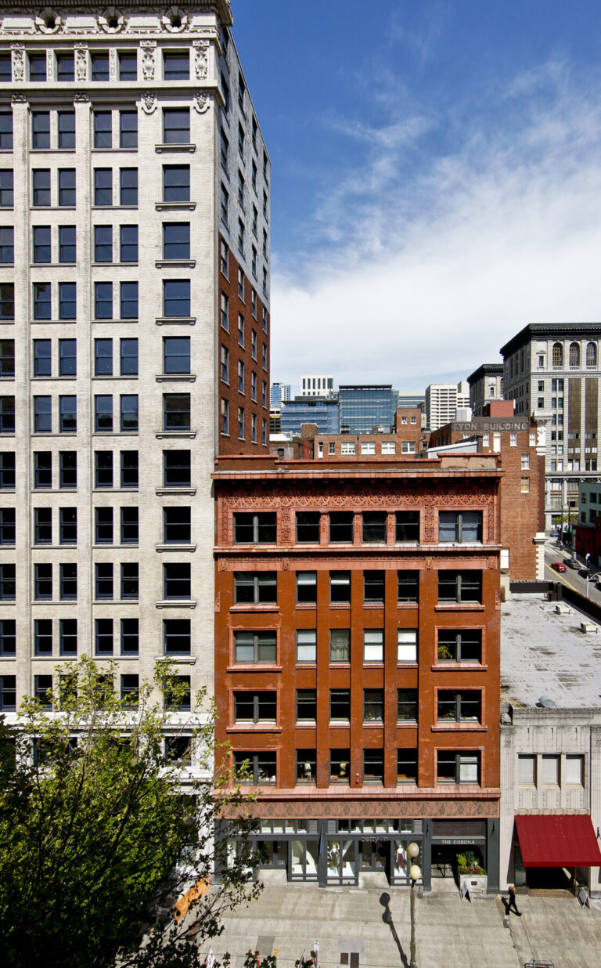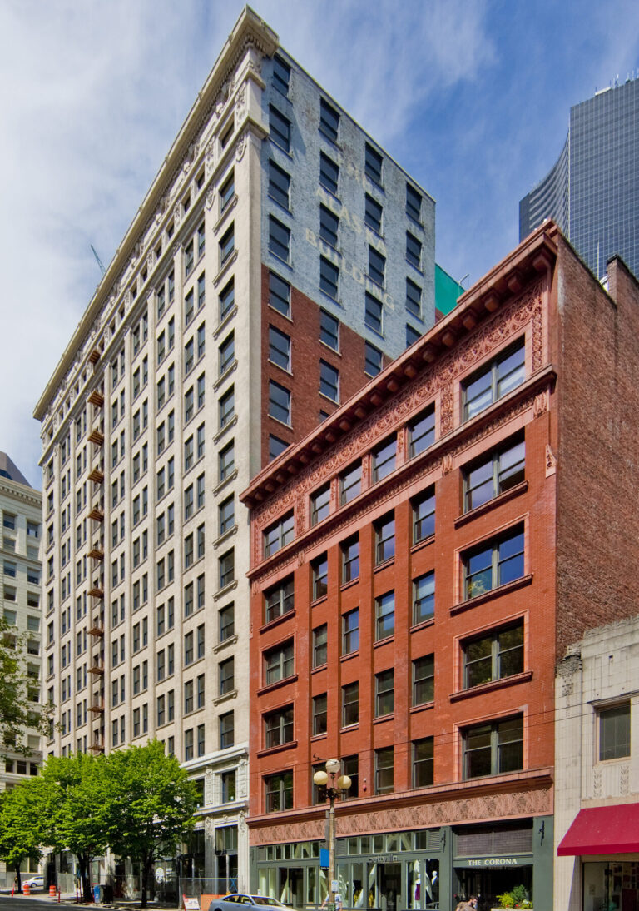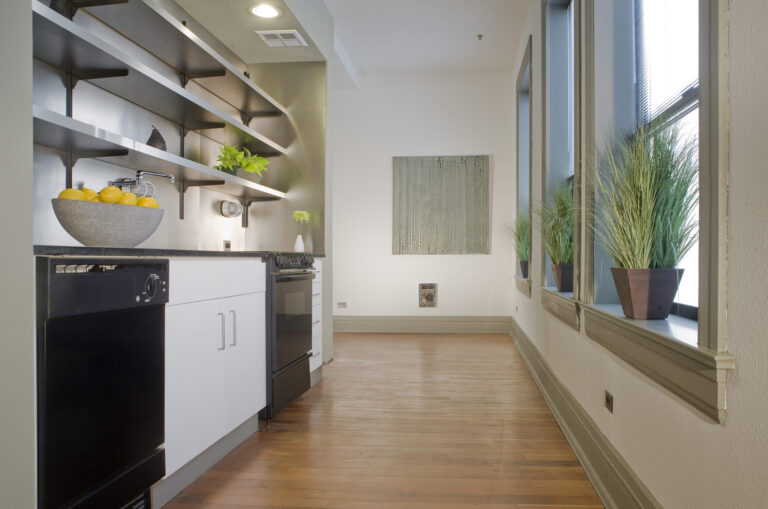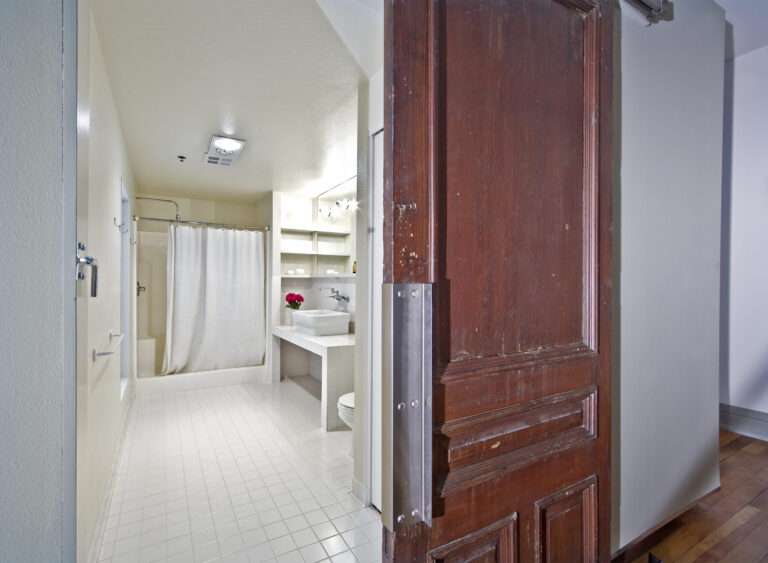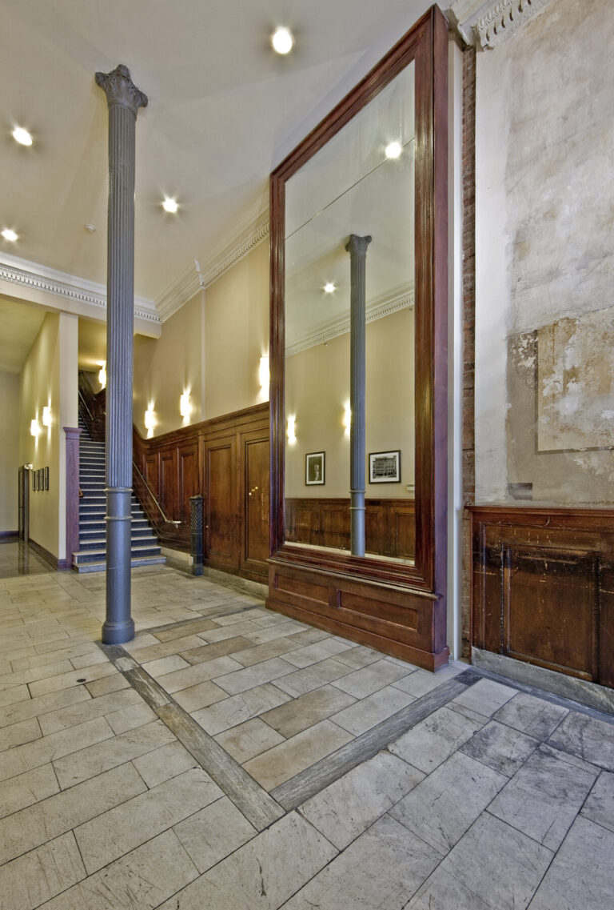Originally designed by architect Louis Mendel in 1903, the market-rate, mixed-use renovation preserves many historic details such as the original marble lobby and staircase with beautiful millwork and ornate cast iron columns. Apartment interiors feature spacious open floor plans with hardwood floors, exposed brick walls, and large picture windows artfully integrated with custom, modern kitchens and generously sized bathrooms. The Corona also has two commercial tenant spaces located at the ground floor where cross bracing was strategically worked out with our structural engineers to be interesting and not encumbering entries.
Spacious floor plans, hardwood floors, exposed brick walls, and large picture windows
